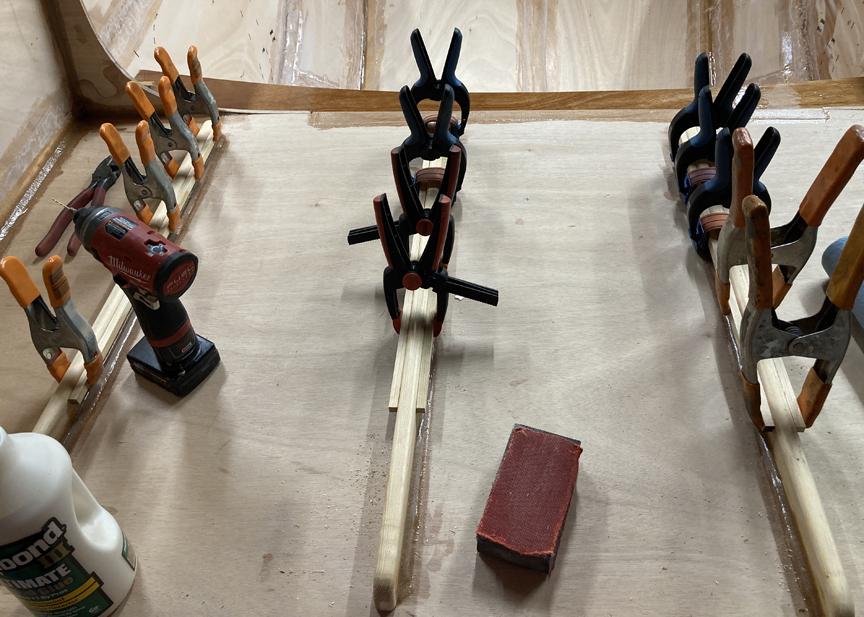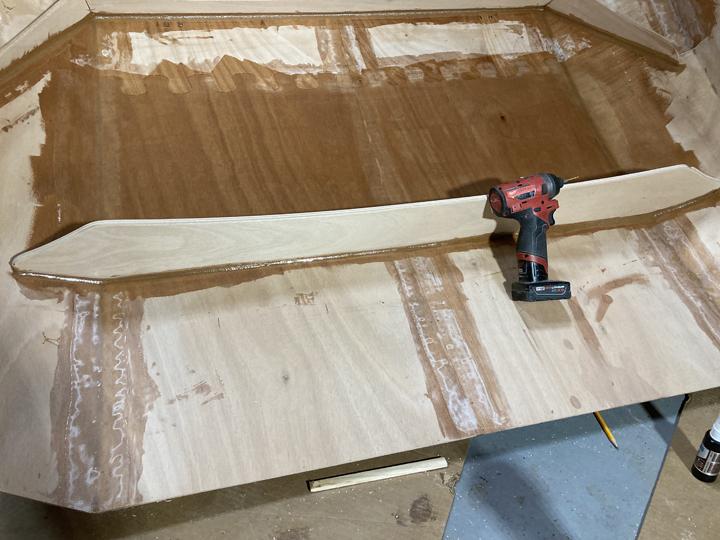Forum Replies Created
-
AuthorPosts
-
madebymike60
ParticipantLooking at the galley table stiffeners made me think of drawer runners so I had the idea of shallow drawers that would pull out into the cabin. They have to be shallow because that’s where your feet go and their depth would depend on a mattress size but even a one to two inch deep drawer would be helpful for holding some smaller items out of the way. So before the bottom was attached, I added runners to the stiffeners. The runners are about 1/2 by 1/2 and glued to both sides of a stiffener, or only one side depending on the stiffener location. I knew that if I didn’t add them now, it would be much harder later and if the drawer (however deep it is) gets in the way, then they just won’t be used – no big deal. You see them clamped in place below. This is on the bottom of the galley floor. I used Titebond waterproof glue and this area gets epoxy so I’m sure they’re not going anywhere, especially because the drawers can not be very big and won’t be heavy.

madebymike60
ParticipantI like jb’s idea and did something similar. I made another shelf for inside the cabin from mahogany and used the kit shelf for the galley hatch stiffener. I cut it to length, used a compass to get the bottom shape correct and simply cut away different amounts of each end until I liked the look of it. I’ll probably add holes later when I have an idea of what might hang or be attached there. The impact driver was my way of holding it in place until the epoxy set up. I wouldn’t really recommend it but it worked for me. I also put a layer of fiberglass on the hatch above the stiffener. Hopefully the hatch will keep its shape when cut out.

madebymike60
ParticipantNow I get what you mean about the arch. I wasn’t thinking before. I’m about to install the galley floor and will also round over the straight section of bulkhead/galley floor and then tape the shelf/bulkhead/galley like it shows in the book, doing all that was routed. It is much easier to get at now.
I’m definitely ‘skewing toward senior’ and if I can’t get out of the camper at any point I’ll just have my family bring my meals to me there.
madebymike60
ParticipantThanks for the quick reply. I went ahead a did mine also. I looked ahead in the book and couldn’t see any reason not to. I’m doing this way ahead of where the shelf is installed in the directions and my camper is still in the mold so there’s no rolling. I’m not sure how much arch there is in your wall but my galley wall is nearly dead flat, maybe because it’s still in the mold. I put a four foot straight edge across and there might be 1/32 of space (or less) here and there but but for the most part it is straight. I cut a new shelf out of mahogany but used the kit shelf for size and mine also has a small gap between the shelf and shell at each end. I didn’t fillet between the ends and the shell yet. I’m thinking the shell may want to move ever so slightly away from where it is now and those fillets will be after the form is removed.
madebymike60
ParticipantjettaMan, have you done the shelf installation yet? If so, how did it go? I’m at nearly the same place in my build and have been thinking how much easier it would be to install the shelf soon while the access is there.
-
AuthorPosts