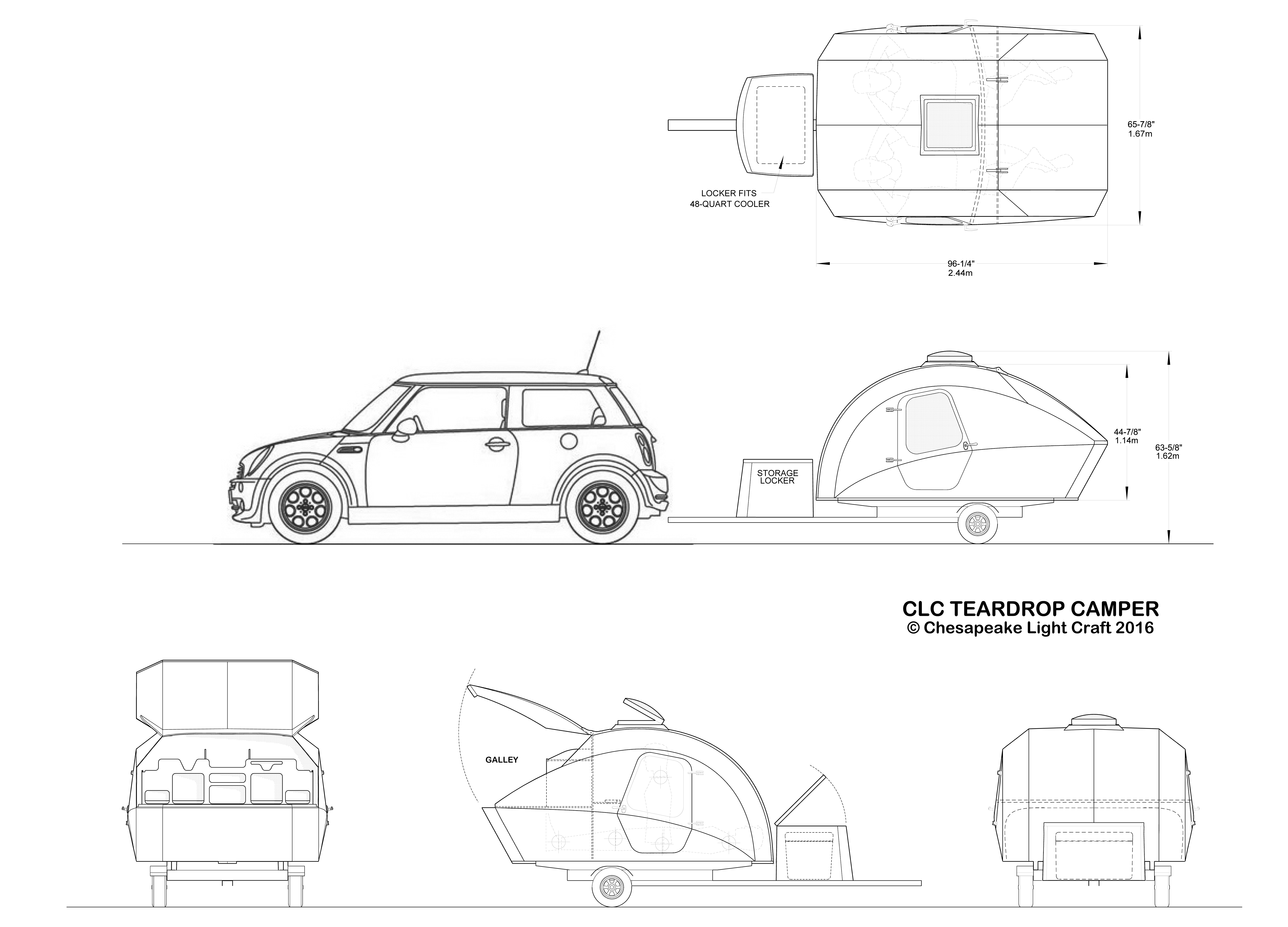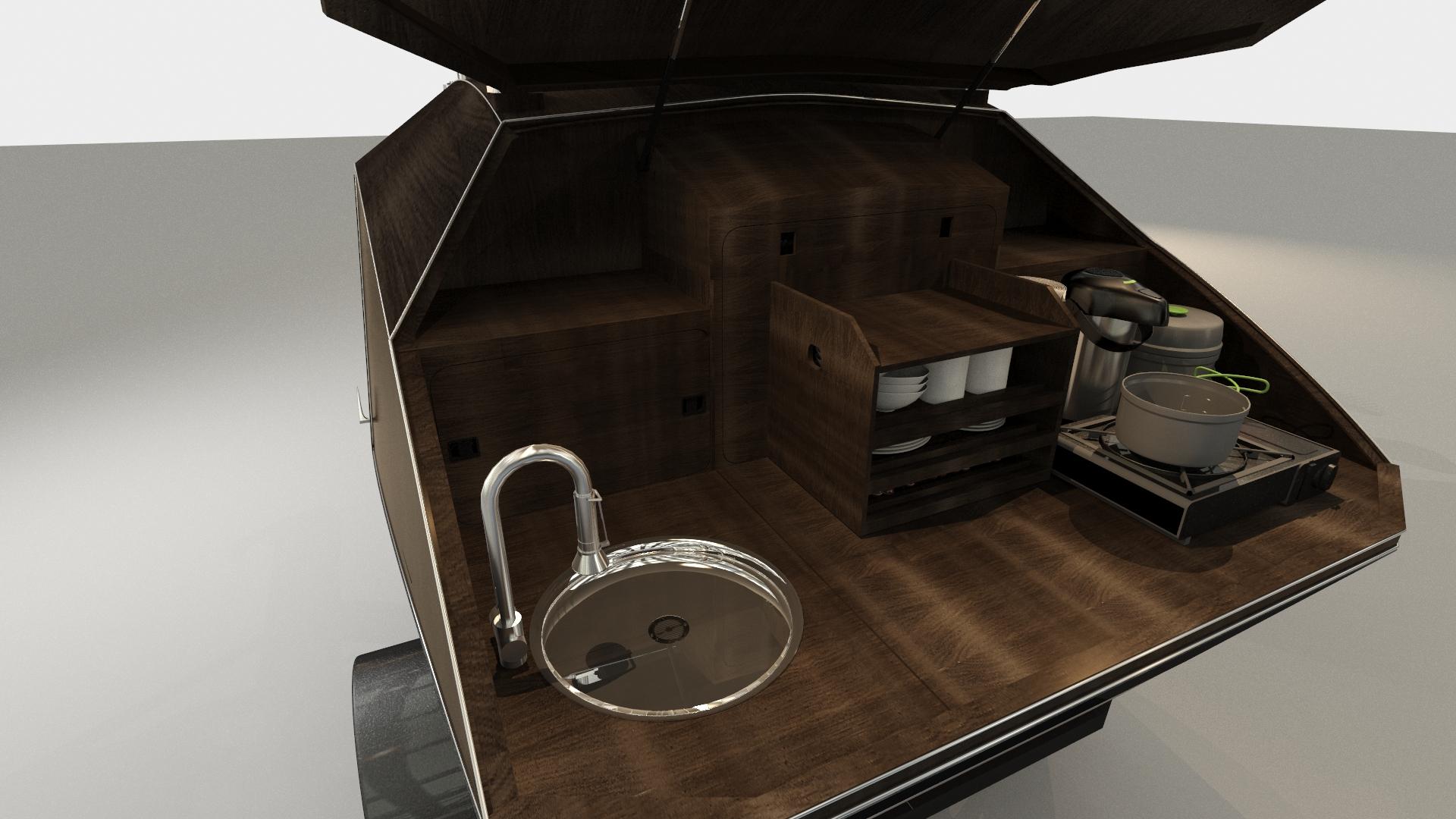Welcome to TeardropForum.com › Forums › Teardrop Builders’ Forum › Custom Galley › Reply To: Custom Galley
This should help if you have the ability to measure off of a scaled 2D drawing.

Link for the original image is https://www.clcboats.com/images/photos/boats/clc_teardrop_trailer/Teardrop%20Camper%20Official%20Lines.jpg
This is my plan for the galley area. Where the Galley Module would go I’ve replaced with built in cabinets on Left and Right sides that are accessed from inside the cab through the bulkhead. These cabinet sections measure roughly 19″width 12″ deep to bulkhead and 11.5″ height from galley flat.
The center section between the two cabinets will house the electrical system 23.5″ width 12″ deep and as tall as I can while still clearing the hatch stiffener and curved to match the hatch (~19″ height @ Bulkhead ~17″ height @ galley rear).
In front of the cabinet section I will have a removable dishware caddy, a shallow sink on the left and propane cooktop on the right.
